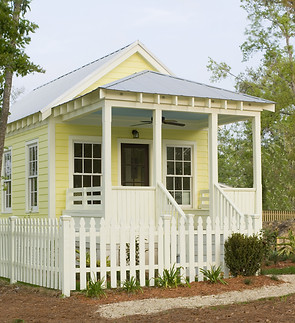Key Issues

1 in 3 households in the U.S. spends more than one third of their income on housing.* This issue impacts every community nationwide and becomes especially acute after a natural disaster. New federal policy is needed to facilitate an immediate disaster response capable of serving long-term housing needs. Supplying homes for both disaster recovery and workforce housing will require innovation in construction, finance, and design. Following are several ideas on display in Cypress CDC’s Concept Home for the 2023 Innovative Housing Showcase.
*Source: Habitat for Humanity
Federal Disaster Housing Policy
How can federal disaster housing policy better meet the critical need while also maximizing the reach of funds?
Policy changes are needed to incentivize rapid deployment of immediate disaster shelters capable of becoming a viable part of long-term housing solutions.
Recommendations include:
-
Revise the Stafford Act — Prioritize Rapidly Deployable Accessory Dwelling Units to incentivize designs that cities will want to keep long-term.
-
Stockpiling for Rapid Deployment — Create a strategic reserve of homes and components designed to regional codes and capable of reaching all high-risk areas of the county for rapid installation after a disaster.
‘Affordable by Design’ Construction
How can we reduce complexity of the construction process while maintaining all building science and structural requirements?
We aim to facilitate a national conversation about lowering the cost of housing by streamlining the construction process thy reducing complexity while still meeting, or exceeding, all structural and building science requirements.
On display in this show home:
-
Wall Structure — CAD driven automated steel wall panels and cassettes reduce labor required to build and install the walls. Components are all cut to length, labelled, and easily assembled, with zero waste.
-
MgO Sheathing & Siding — A single layer of MgO board acting as sheathing and cladding to reduce the number of participating trade, materials, and labor.
-
No Drywall — Replaced drywall with WindsorOne nickel-gap, pre-primed pine interior wall cladding adhered with MacTac tape.
-
Semi-Finished Sub Floor — Leave MgO subfloor as semi-finished floor. Homeowner to install finish flooring of their choice when able.
Seeking the Silver Bullet of Prefab Construction
How can prefab construction live up to the promise of being faster, easier, and more affordable than site built homes?
Explore the installation of pre-finished components that minimize time on site, while maximizing design options.
On display in this show home:
-
Pre-Finished Wall Panels — Walls to come with windows, doors and exterior finishes already installed.
-
Floor & Roof Cassettes — Panelize roof and floor structure and add sheathing off-site.
-
Porch Kit — Precut all porch elements o!site for rapid installation on site.
-
Prefab Bathroom & Kitchen Cabinets — Preassemble/cut all cabinets and counters off-site.
Cypress CDC's Concept Home is made possible by
A research grant from
Generous support from




And product donations from








